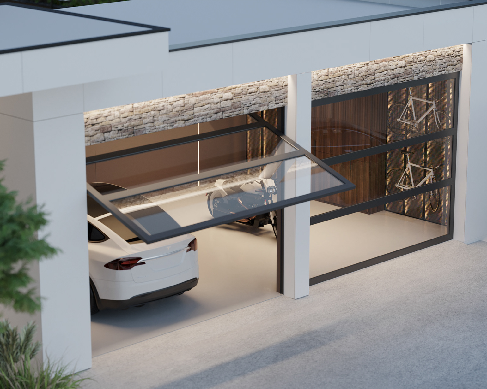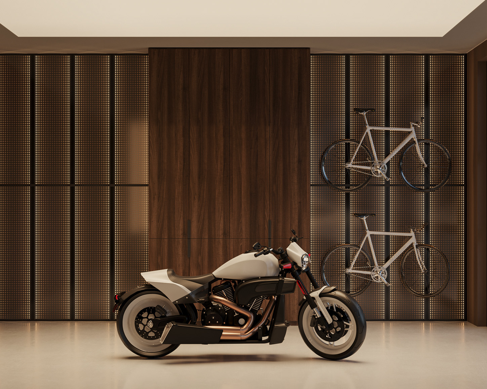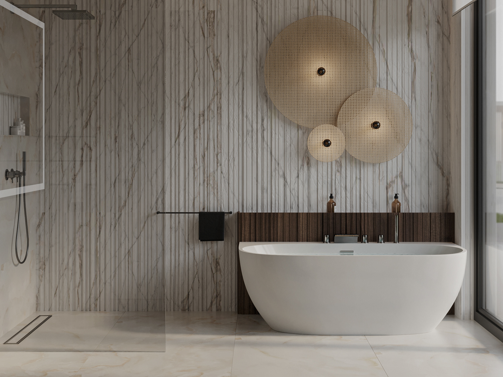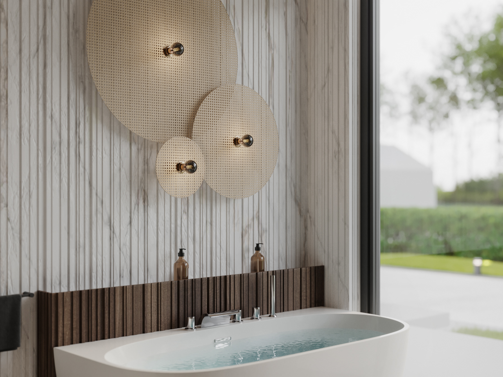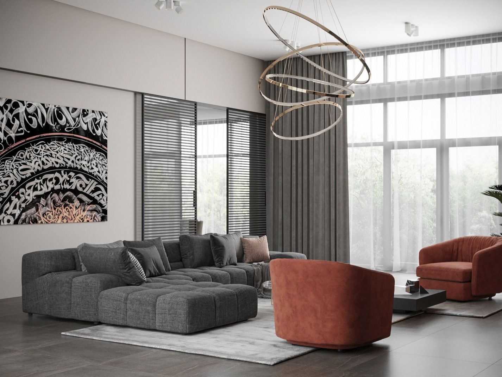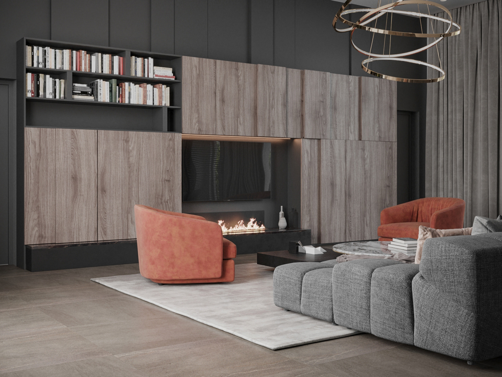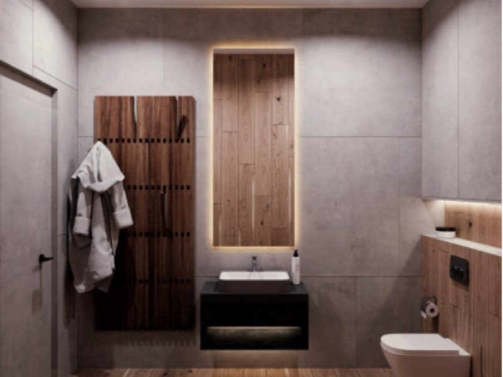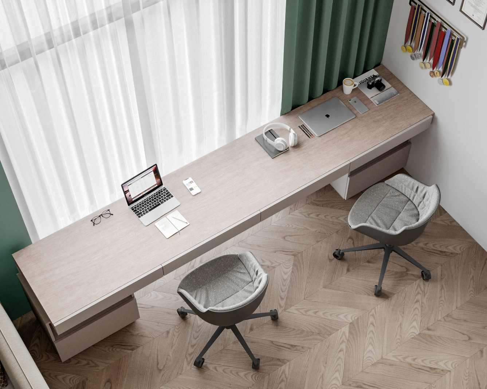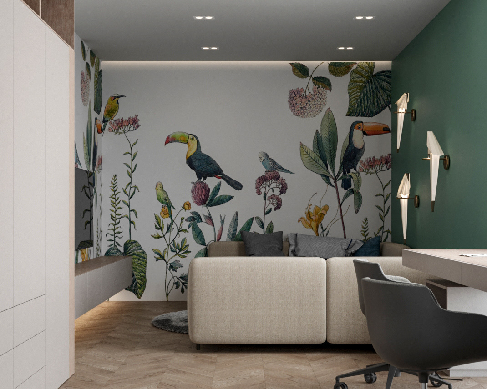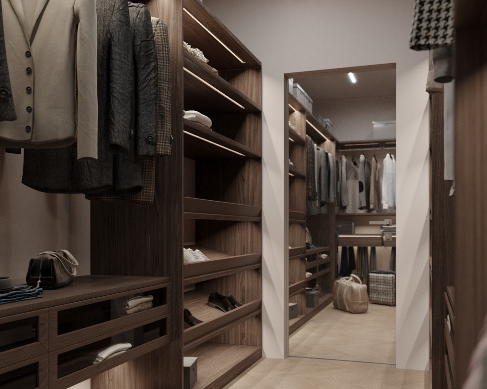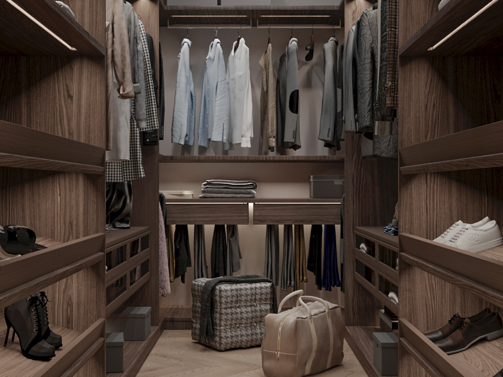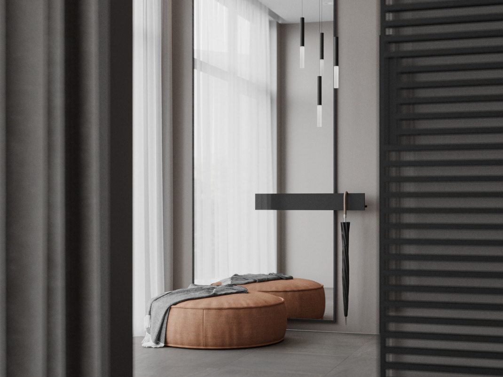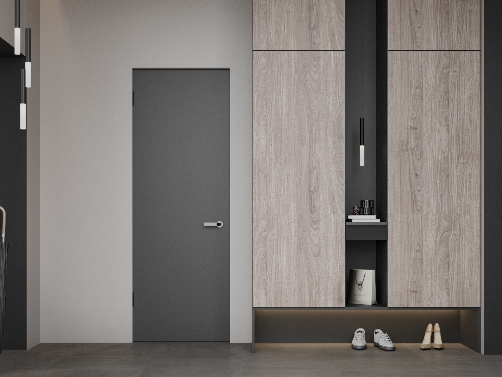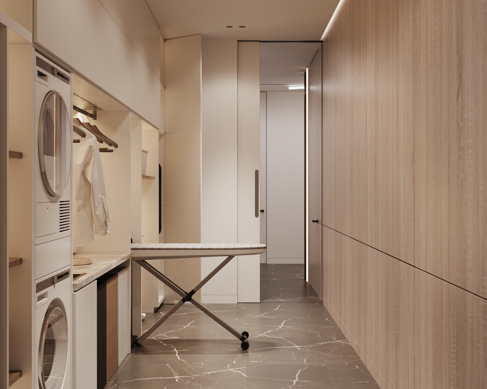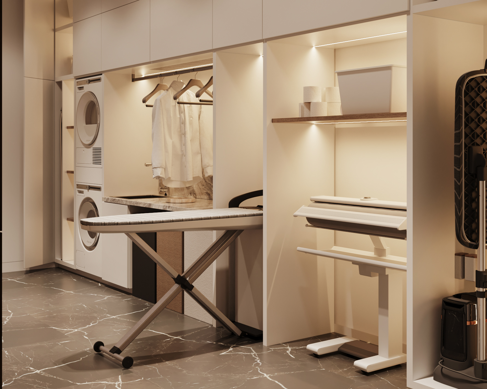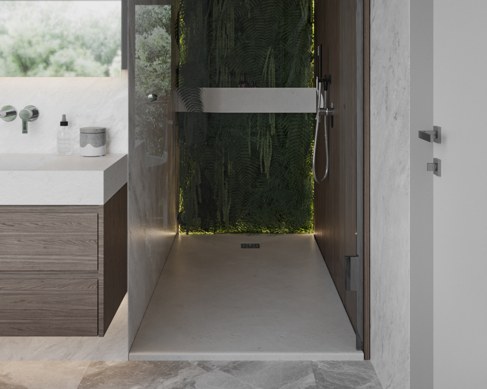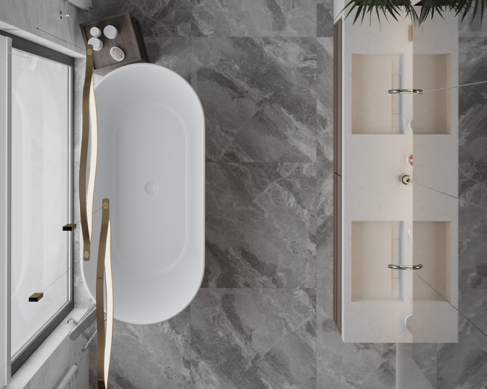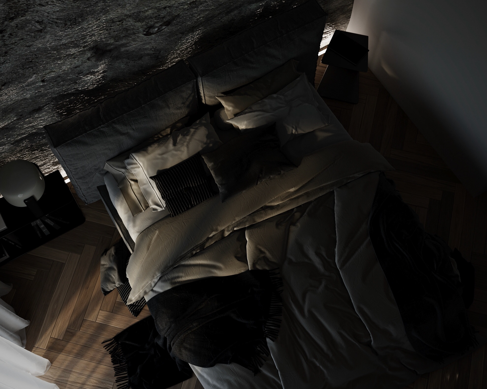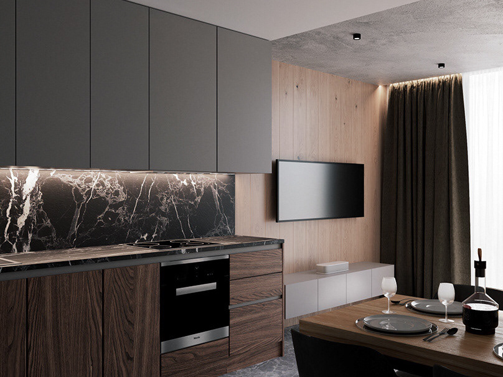Type: private building | Location: Tampa, Florida | Status: finished project
Software: 3DSMax, Corona Render, Adobe Photoshop
Year: 2023
The interior design project for the kitchen in this house was crafted with the primary objective of providing a comfortable and functional space for the client's wife. The aim was to ensure convenient conditions for her kitchen activities while preserving the aesthetics and coziness of the interior.
When developing the kitchen design, special attention was given to adhering to ergonomic principles. The layout of the work areas, storage of kitchen utensils, and placement of appliances were carefully planned to ensure that all elements were easily accessible and user-friendly.
Creating a welcoming atmosphere in the kitchen was another key aspect of the project. Warm and inviting color schemes, natural materials, and soft lighting were chosen to enhance the ambiance. This helped to make the kitchen not only functional but also a pleasant place to spend time in.
The final interior design of the kitchen combines ergonomics and comfort, providing the client's wife with the perfect conditions for work and relaxation in the kitchen.
