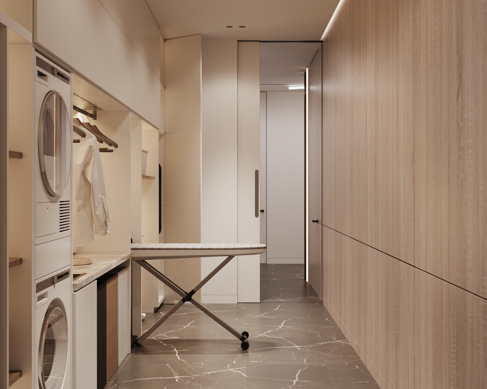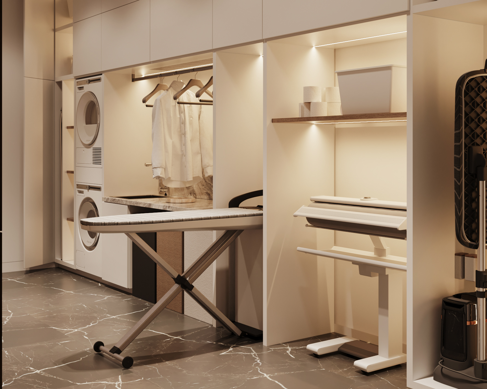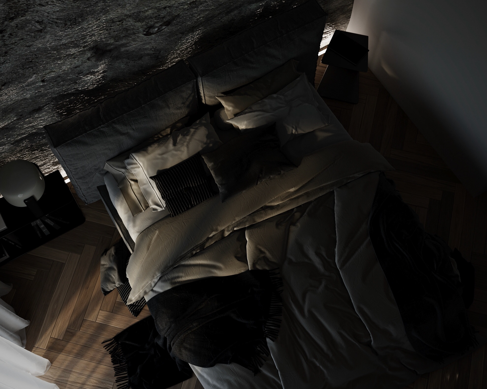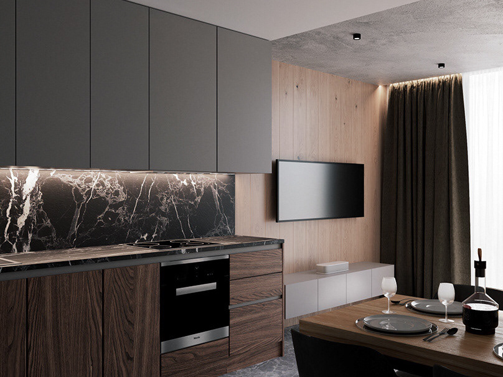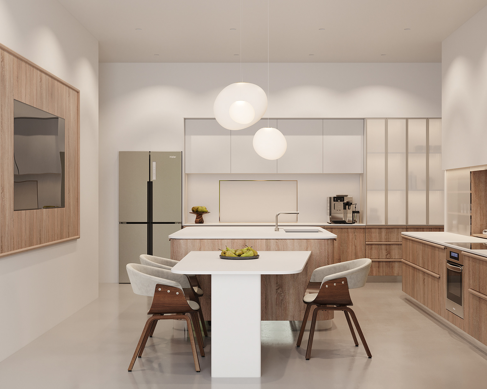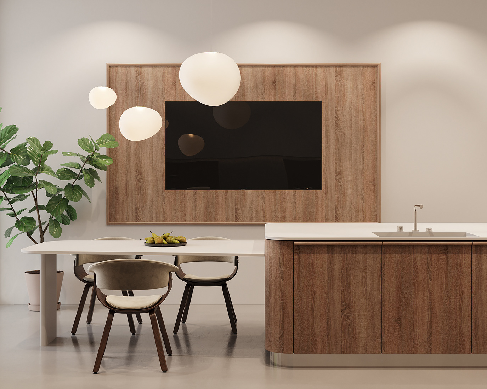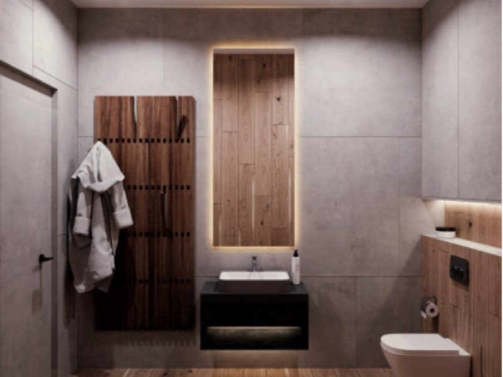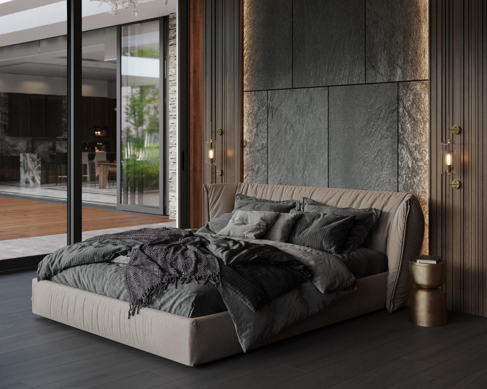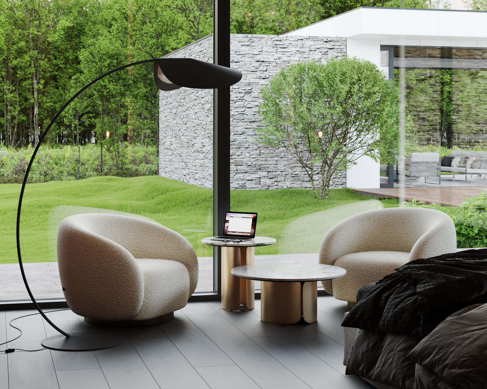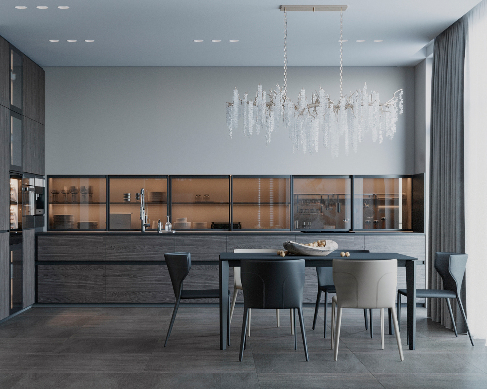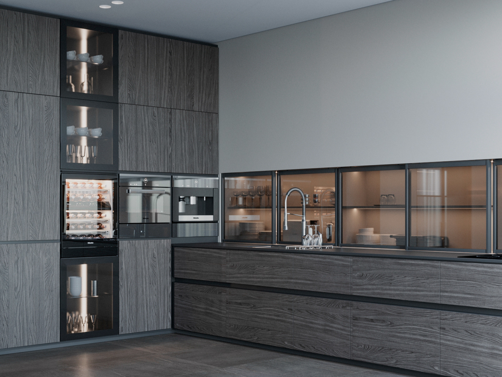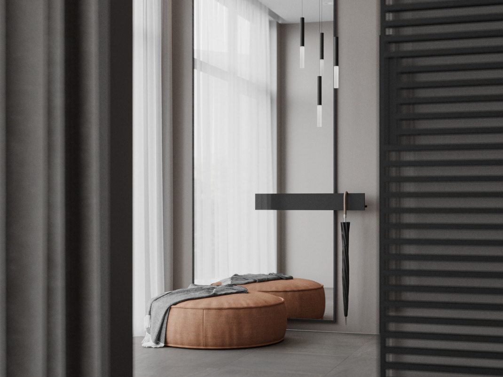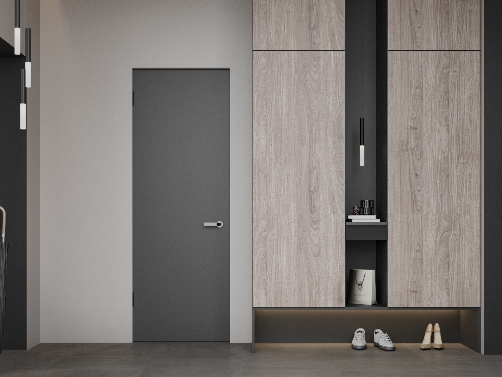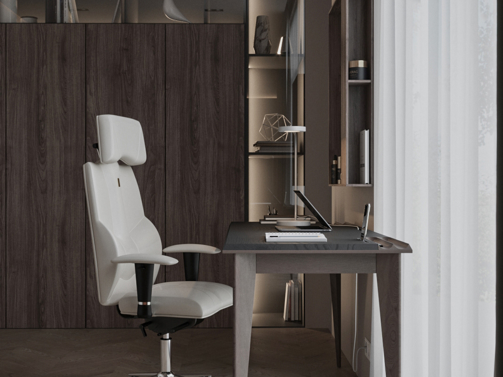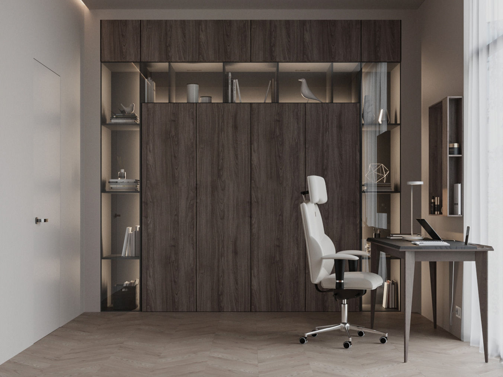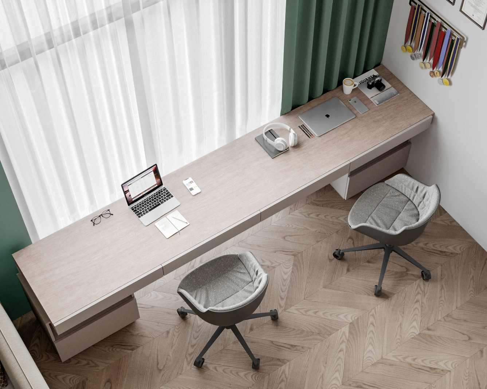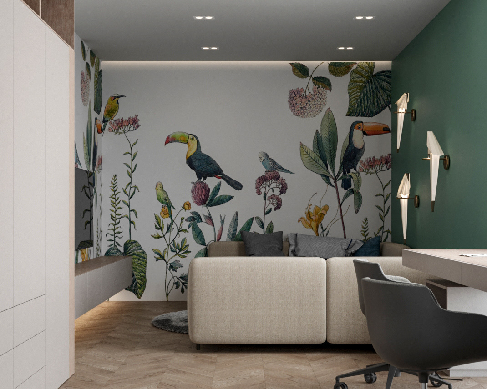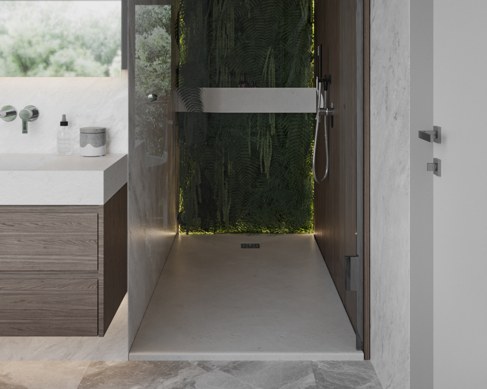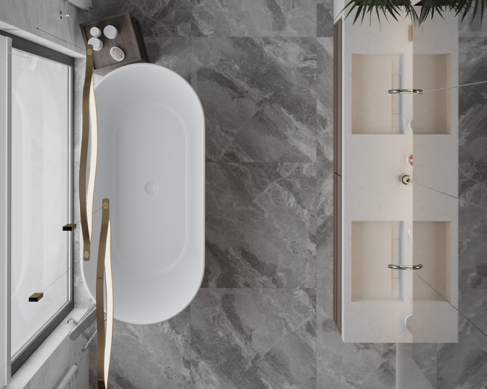Type: private building | Location: Tampa, Florida | Status: finished project
Software: 3Ds Max, Corona Render, Adobe Photoshop
Year: 2022
This project embodies a unique blend of style and functionality crafted for a private residence nestled in the picturesque state of Florida. Situated in the heart of this captivating natural setting, the home serves as a hub for entertainment and gatherings for its inhabitants.
At the core of this project lies the kitchen-living room, serving not only as a culinary space but also as a focal point for socializing and entertainment. The homeowner enjoys hosting various events, gatherings with friends, and family dinners, making it imperative to create a space that is not only functional but also impressively designed.
This home becomes more than just a living space; it becomes a true statement piece for its owner, reflecting their style and way of life. Alongside the bright sunny days and cool evenings on the coast, this home becomes the perfect place to create unforgettable memories and host gatherings with loved ones.
Thank you for watching!
